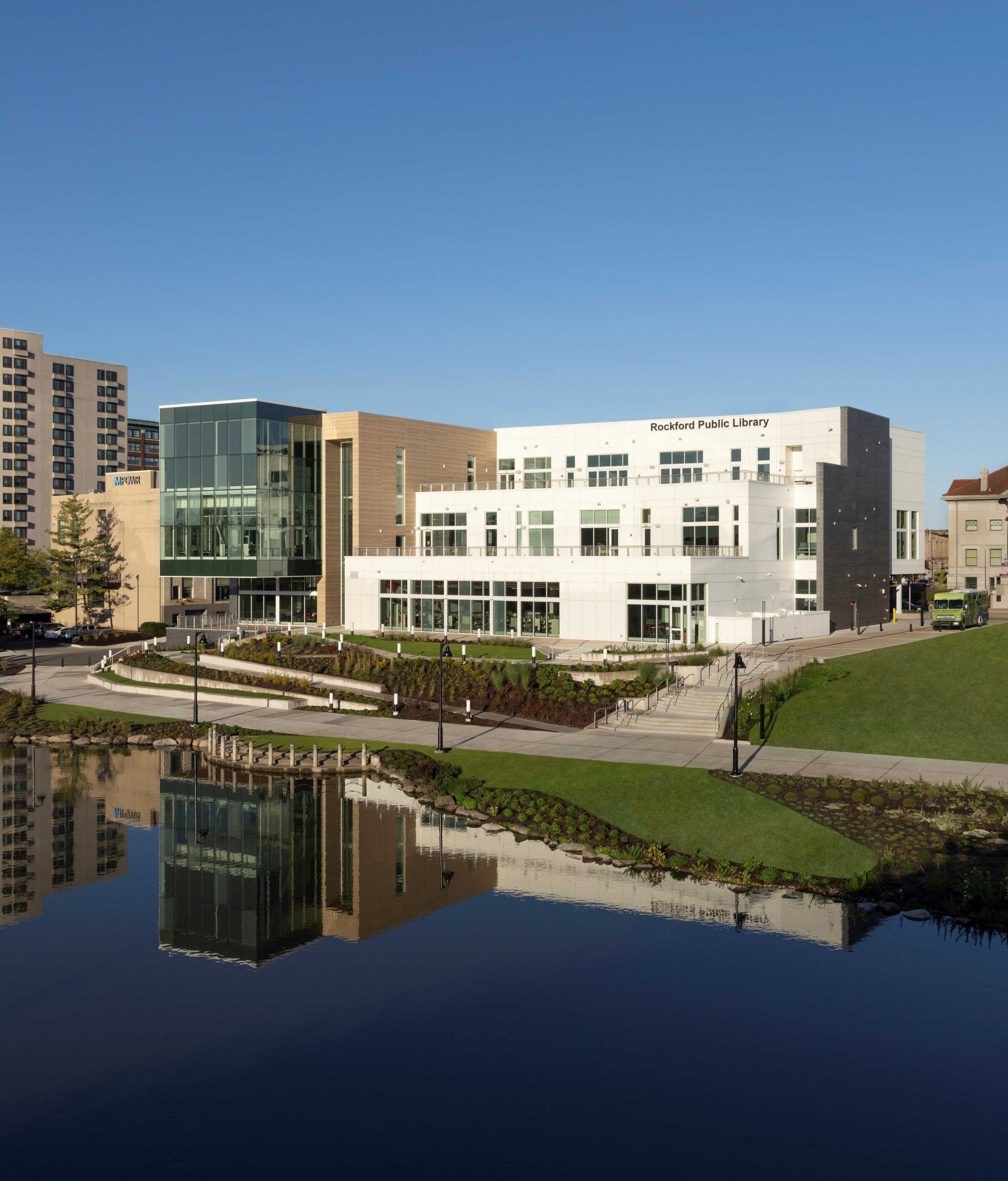
Architecture
Designing with purpose, reimagining with vision.
We partner with building owners to bring their vision to life, thoughtfully incorporating enduring design details and practical budgeting that set each project up for success. Our expertise spans commercial, municipal, residential, and mixed-use buildings of all sizes. As specialists in adaptive reuse and restoration, we thrive on the challenge of transforming existing structures for new purposes—honoring their history while giving them fresh life. At the same time, new construction energizes our team, pushing us to explore fresh ideas and creative solutions that shape meaningful spaces for the future.
Adaptive Reuse
At Studio GWA, we approach adaptive reuse as an opportunity to unlock the hidden potential of existing structures—honoring their past while transforming them for new life and community impact. Our team navigates the complex challenges of preservation, design, and modern code compliance to deliver creative, sustainable solutions that respect each building’s story and character. Typical adaptive reuse deliverables include:
Comprehensive building assessments and feasibility studies
Code and zoning analysis for reuse scenarios
Historic preservation design and documentation
Creative space planning and schematic design
Coordination for historic tax credit applications and incentives
Construction documents and permit-ready drawings
Coordination with consultants for structural, MEP, and specialty systems integration
Oversight during construction to ensure sensitive restoration and adaptive transformation
We believe every building has more to give—and we’re passionate about helping owners realize that potential!
Restoration
We believe restoration is more than repair—it’s an act of stewardship that connects communities to their history while ensuring treasured places remain vibrant for generations to come. We take pride in tackling the unique challenges of historic buildings, combining deep technical knowledge with creative problem-solving to restore architectural integrity and enhance long-term use. Typical restoration project deliverables include:
Detailed condition assessments and preservation reports
Historic research and documentation
Sensitive rehabilitation design solutions
Plans and specifications for façade, structural, or interior restoration
Historic materials identification and conservation strategies
Assistance with local landmark approvals and historic tax credit applications
Bid and construction documents aligned with preservation standards
On-site construction administration to protect historic features during implementation
Every restoration project is a chance to honor the past while building stronger futures—and we’re honored to help communities do just that.
New Construction
We see new construction as an opportunity to energize communities with thoughtful, inspiring design that stands the test of time. Whether infill projects in historic districts or ground-up builds on a fresh site, we approach every new structure with care for context, function, and beauty. Our team excels at blending modern needs with enduring character, delivering spaces that serve today and adapt for tomorrow. Typical new construction project deliverables include:
Comprehensive site analysis and feasibility studies
Conceptual design and 3D visualization
Sustainable building systems integration
Detailed architectural and engineering drawings
Interior space planning and finish selection
Permitting support and coordination with local agencies
Clear construction documents for bidding and cost control
Active construction administration for quality and schedule assurance
Every new build is a chance to shape places that feel rooted, relevant, and ready for what’s next — and we love bringing that vision to life.
Feasibility Studies
At Studio GWA, we believe every successful project starts with a realistic, actionable understanding of what a building or site can become. Our feasibility studies help owners, developers, and community partners make informed decisions about adaptive reuse, restoration, or new construction. We combine market knowledge, design expertise, and practical cost analysis to evaluate a property’s true potential and chart a clear path forward. Typical feasibility study deliverables include:
Existing conditions assessments and documentation
Zoning and code compliance reviews
Conceptual space plans and test fits
Phased development scenarios
Preliminary cost estimates and pro forma inputs
Analysis of grants, incentives, and tax credit opportunities
Guidance on community engagement and stakeholder input
Clear recommendations and next steps to move confidently into design
Our Process
Our process combines technical precision with creative vision. We begin by analyzing a project’s context, constraints, and opportunities, then translate client goals into clear, buildable concepts. Through detailed site analysis, code review, feasibility studies, and phased design documentation, we navigate projects from schematic design through construction administration—coordinating closely with consultants, contractors, and stakeholders to deliver solutions that are both functional and enduring.





