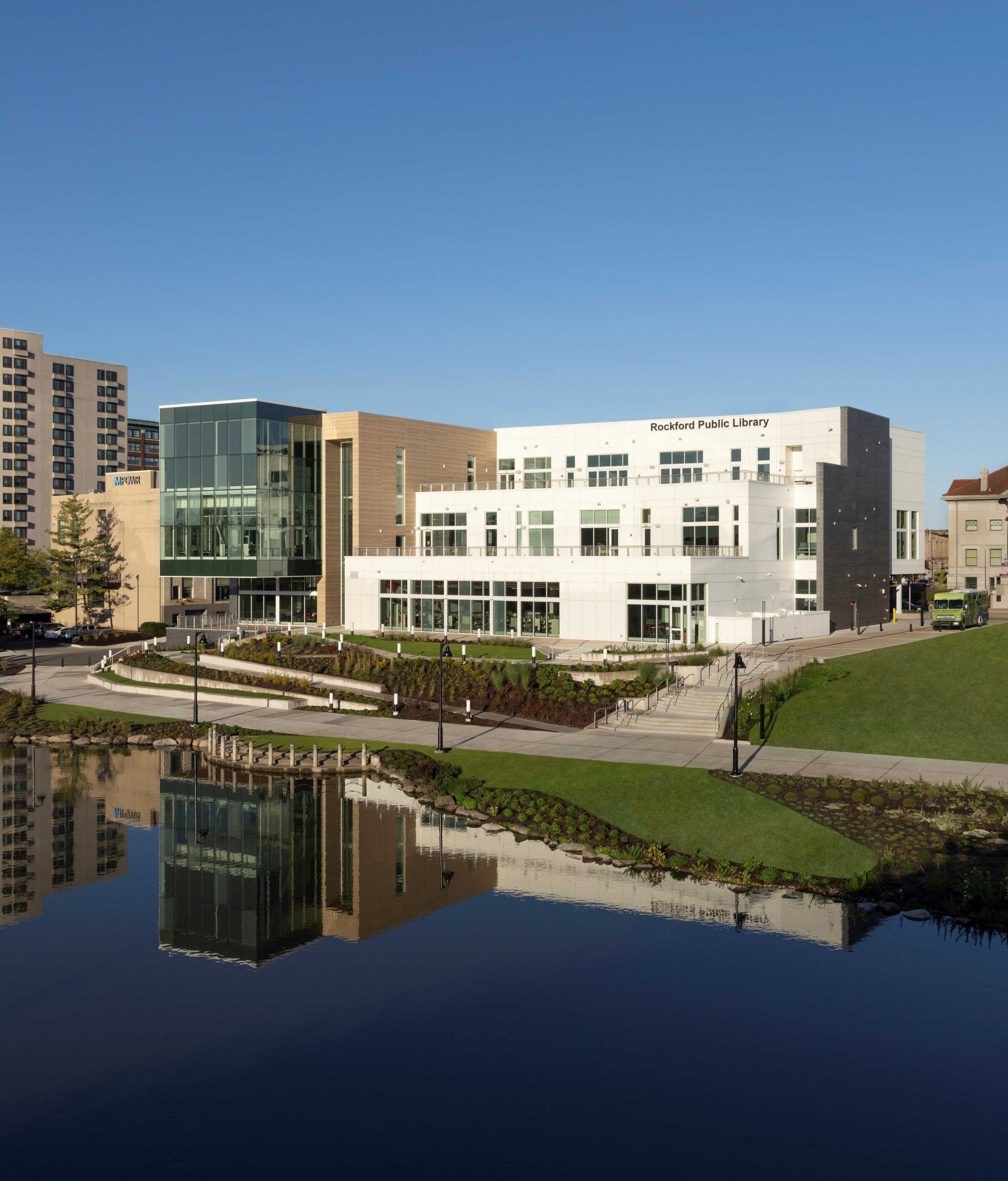
Architecture
Designing with purpose, reimagining with vision.
We partner with building owners to bring vision to life, thoughtfully incorporating enduring design details and practical budgeting that set each project up for success. Our expertise spans commercial, municipal, residential, and mixed-use buildings of all sizes. As specialists in adaptive reuse and preservation we thrive on the challenge of transforming existing structures for new purposes—honoring their history while giving them fresh life. At the same time, new construction energizes our team, pushing us to explore fresh ideas and creative solutions that shape meaningful spaces for the future.
Adaptive Reuse
We approach adaptive reuse as an opportunity to unlock the hidden potential of existing structures—honoring history while transforming the buildings for new life and community impact. Our team navigates the complex challenges of preservation, design, and modern code compliance to deliver creative, sustainable solutions that respect each building’s story and character. Typical adaptive reuse deliverables include:
Comprehensive building assessments to determine use of space, condition of existing space, and feasibility for any desired new uses.
Code and zoning analysis for local jurisdiction and building site.
Creative space planning and schematic design
Design for Historic Tax Credit Compliance, if applicable. (See HTC information here)
Design and documentation to historic standards outlined in Secretary of Interior Standards
Coordination with consultants for structural, MEP, and specialty systems integration
Construction documents and permit-ready drawings
Permitting support and coordination with local agencies
Bid review and verification of scope for budget compliance
On-site construction administration
We believe every building has more to give—and we’re passionate about helping owners realize that potential!
We see new construction as an opportunity to energize communities with thoughtful, inspiring design that stands the test of time. Whether infill projects in historic districts or ground-up builds on a fresh site, we approach every new structure with care for context, function, and beauty. Our team excels at blending modern needs with enduring character, delivering spaces that serve today and adapt for tomorrow. Typical new construction project deliverables include:
Comprehensive site analysis and feasibility studies
Conceptual design and 3D visualization
Sustainable building systems integration
Detailed architectural drawings
Interior space planning and finish selection
Permitting support and coordination with local agencies
Clear construction documents for bidding and cost control
Bid review and verification of scope for budget compliance
On-site construction administration
Every new build is a chance to shape places that feel rooted, relevant, and ready for what’s next — and we love bringing that vision to life.
New Construction
Restoration
Restoration is more than repair—it’s stewardship, preserving community history while keeping treasured places vibrant for generations. We blend technical expertise with creative problem-solving to honor architectural integrity and ensure lasting use. See more about our restoration services here.
Renovation and Tenant Build Out
We transform spaces to meet the unique needs of each tenant—whether refreshing an existing layout or creating a brand-new environment. From concept through construction, we ensure every detail supports functionality, brand identity, and long-term performance. Our team navigates the complexities of working within existing buildings, coordinating design, permitting, and construction to deliver spaces that are ready for immediate use. Typical deliverables include:
Comprehensive building assessments to determine use of space, condition of existing space, and feasibility for any desired new uses
Code and zoning analysis for local jurisdiction and building site
Creative space planning and schematic design
Finish, material, and fixture selections and specifications
Design and documentation to code and ADA compliance as applicable
Coordination with consultants for structural, MEP, and specialty systems integration
Construction documents and permit-ready drawings
Permitting support and coordination with local agencies
Bid review and verification of scope for budget compliance
Remote construction administration including shop drawing and pay application review, drawing and design revisions, and contractor correspondence and coordination
On-site construction administration
Feasibility Studies
We believe every successful project starts with a realistic, actionable understanding of what a building or site can become. Our feasibility studies help owners, developers, and community partners make informed decisions about adaptive reuse, restoration, or new construction. We combine market knowledge, design expertise, and practical cost analysis to evaluate a property’s true potential and chart a clear path forward. Typical feasibility study deliverables include:
Existing conditions assessments and documentation
Definition of scope
Zoning and code compliance reviews
Phased development scenarios
Preliminary cost estimates and pro forma inputs
Analysis of grants, incentives, and tax credit opportunities
Guidance on community engagement and stakeholder input
Clear recommendations and next steps to move confidently into design
Our scanning process begins with a walkthrough of the space using our NavVis mobile scanner, which captures the building at 300,000 points per second with 5–6 mm accuracy. This high-tech tool creates a detailed “point cloud,” a 3D digital model of the building, which we reference directly in Revit to produce accurate and efficient drawings. The scan also generates a navigable walkthrough—similar to Google Street View—allowing clients and team members to virtually explore the space and take dimensions without being on-site. This process dramatically reduces the time needed for field verification from days or even weeks to just hours, while improving accuracy and collaboration from the very start of the project. Deliverables include:
Virtual walkthrough of the space
Colorized 3D point cloud model with millimeter-level accuracy
Revit-compatible scan for integration into architectural drawings
Efficient, verified as-built documentation to kick off design work
Our drone footage captures high-resolution aerial imagery and video to provide a comprehensive view of your building’s exterior and site. Drone footage helps document conditions, identify hard-to-reach issues, and showcase projects from unique perspectives—all with efficiency and precision.
Digital Documentation
Our Process
Our process combines technical precision with creative vision. We begin by analyzing a project’s context, constraints, and opportunities, then translate client goals into clear, buildable concepts. Through detailed site analysis, code review, feasibility studies, and phased design documentation, we navigate projects from schematic design through construction administration—coordinating closely with consultants, contractors, and stakeholders to deliver solutions that are both functional and enduring. For more detailed information on our process phases, see here.






