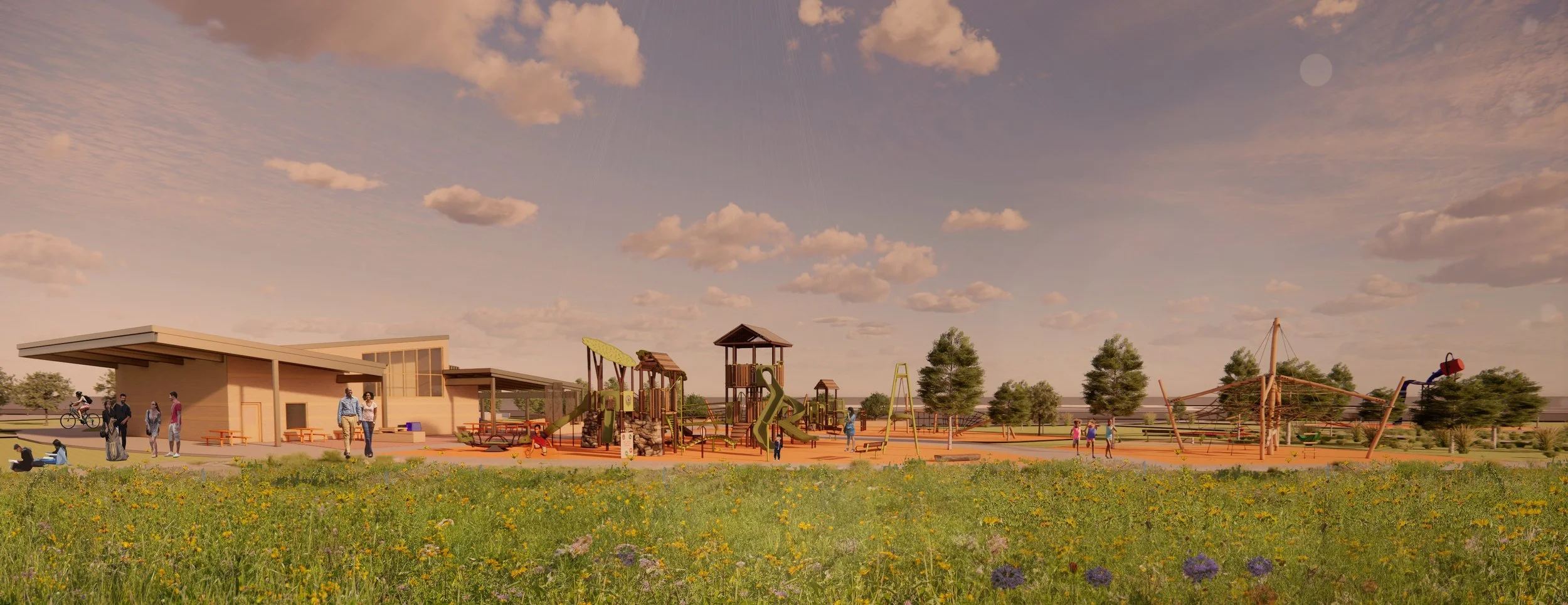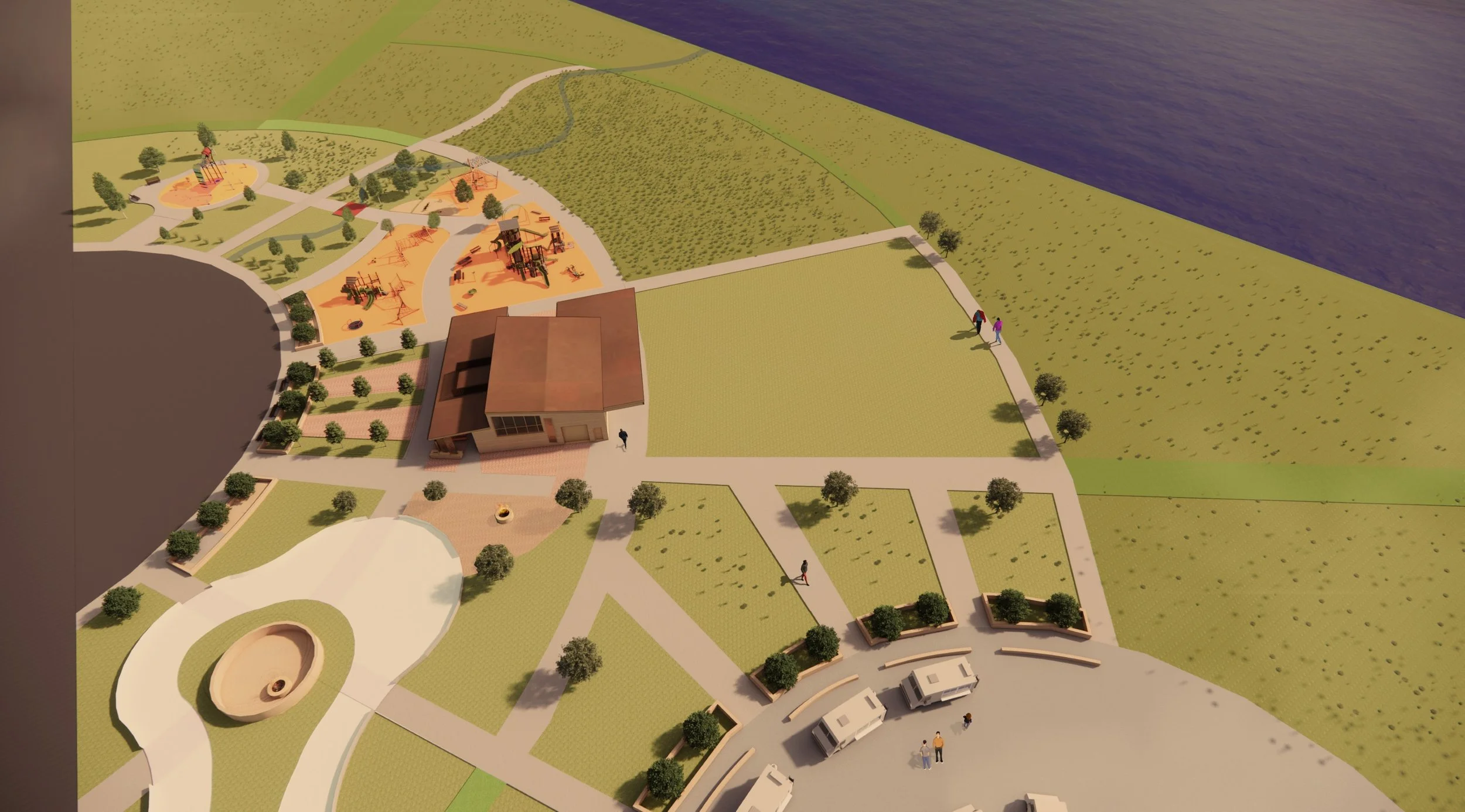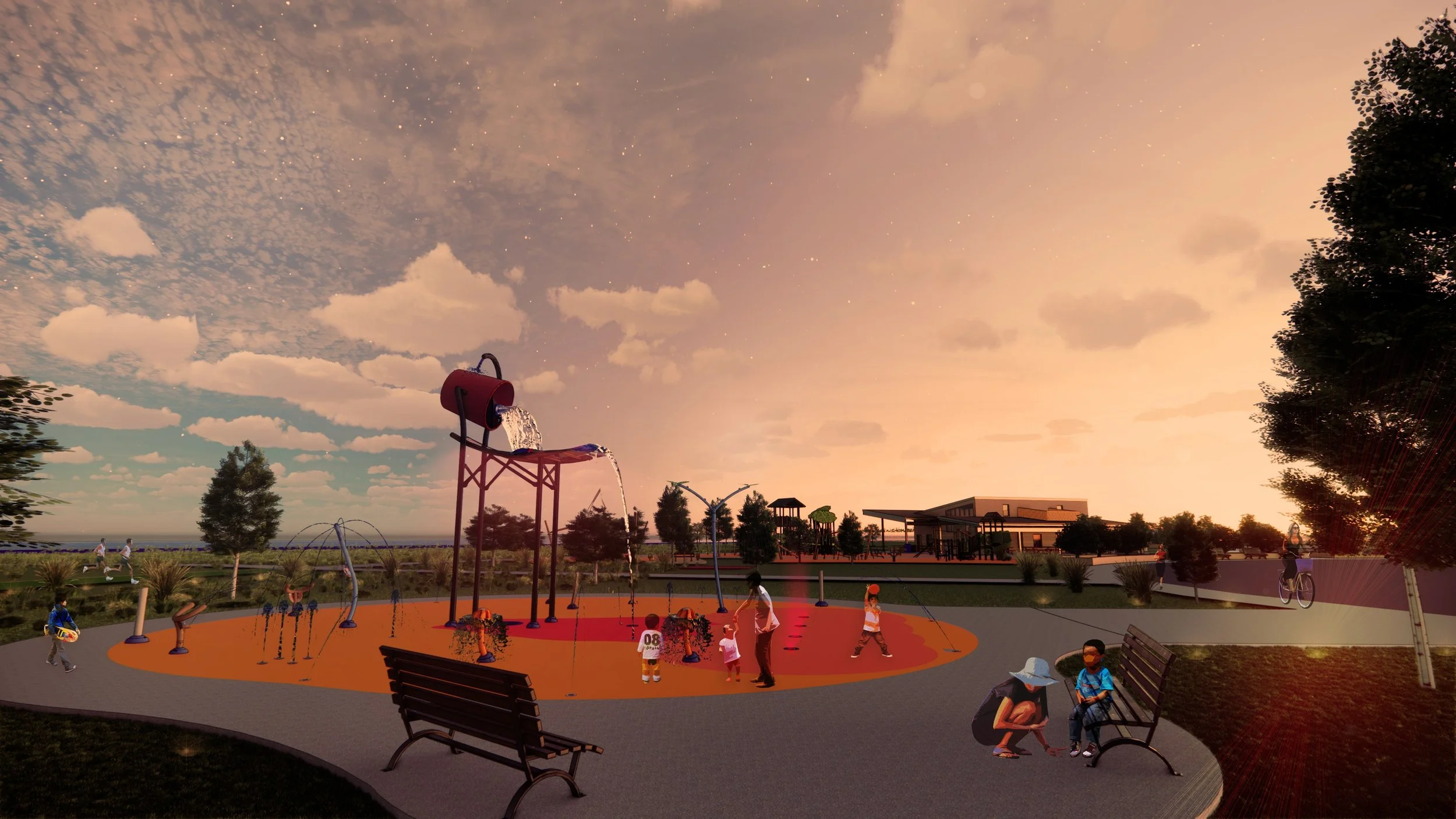
Sterling Riverfront Park Shelter
Sterling, Illinois
From brownfield site to new activity and play space.
The Sterling Riverfront Park sits on the site of a former industrial factory. Our excellent relationship with the City of Sterling has been cultivated for well over a decade. For the Sterling Riverfront Shelter, our team worked with the Riverfront Commission, comprised of active residents and city staff, to design a shelter amongst all the park’s amenities to provide shaded relief from summer activities, a stage for performances, and outdoor heated coverings during the winter months. The building will accommodate restrooms, lockers, Zamboni storage, mechanical and storage space. Once completed, the park will be re-activated with splash pad, playground area, walking paths, amphitheater lawn, and ice-skating ribbon.
Expected completion: Late 2025



